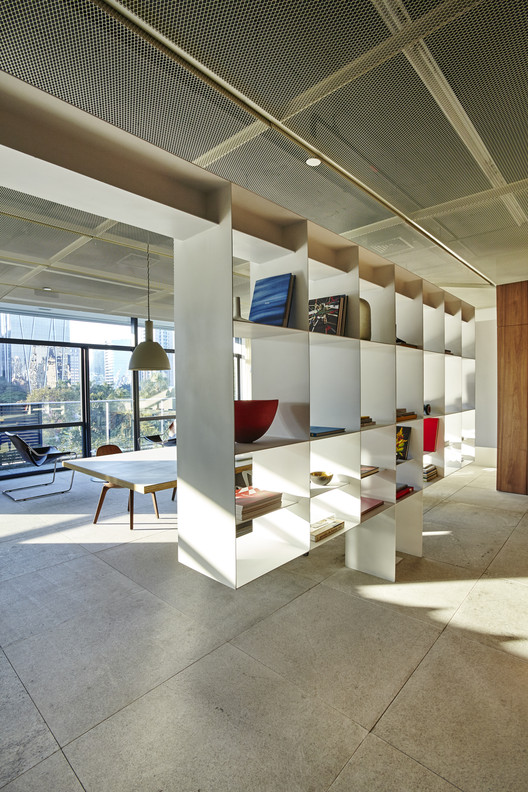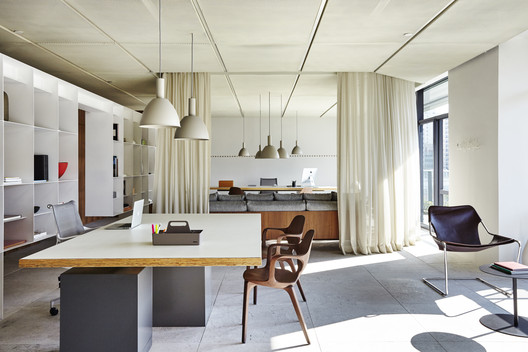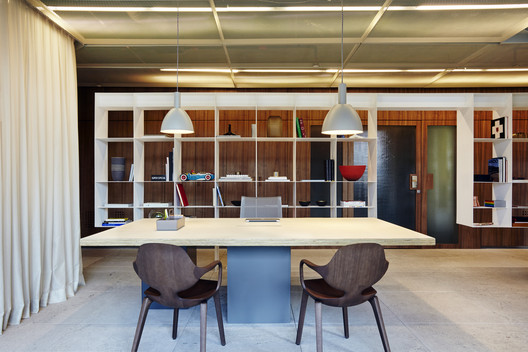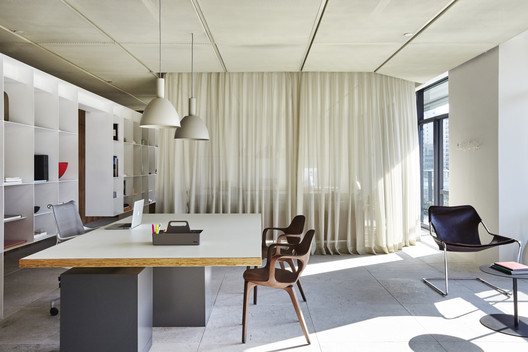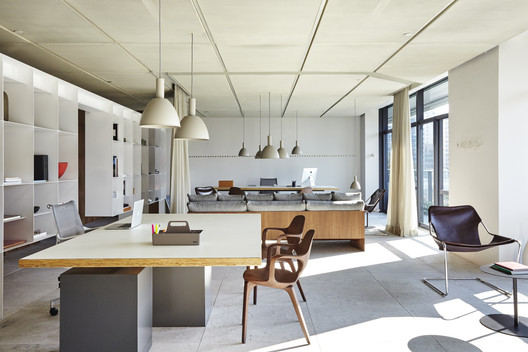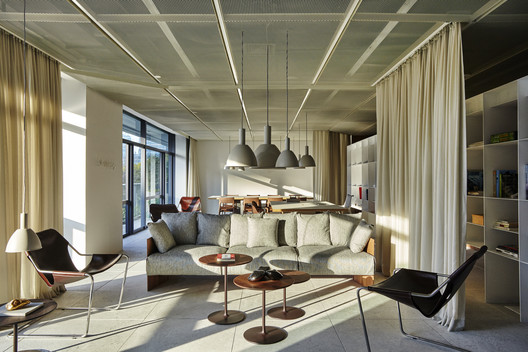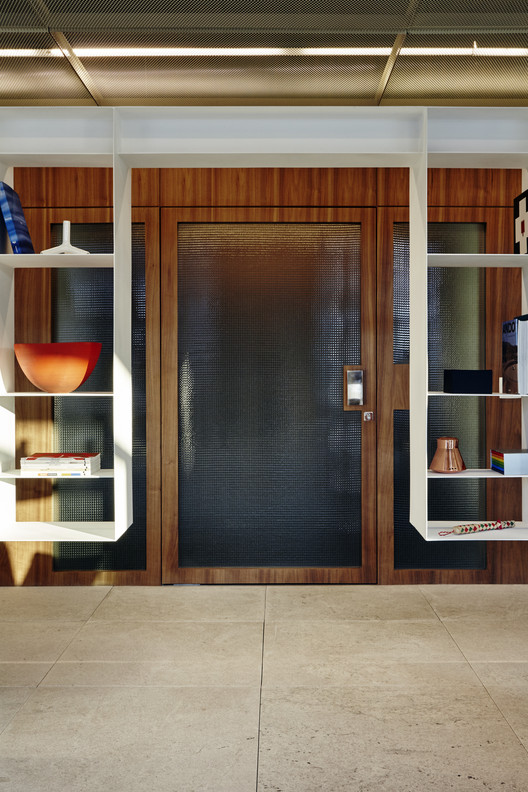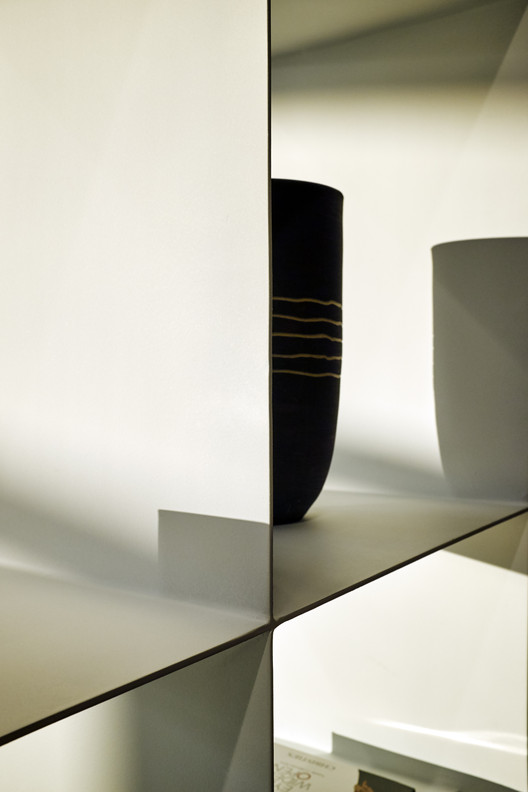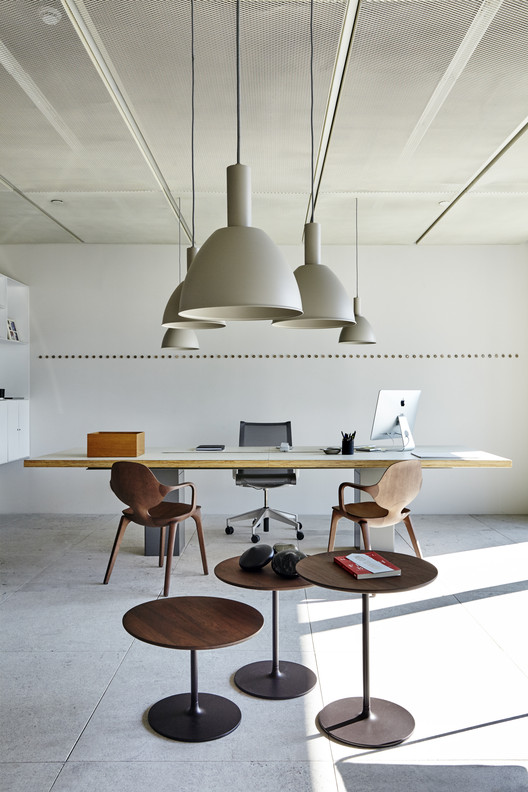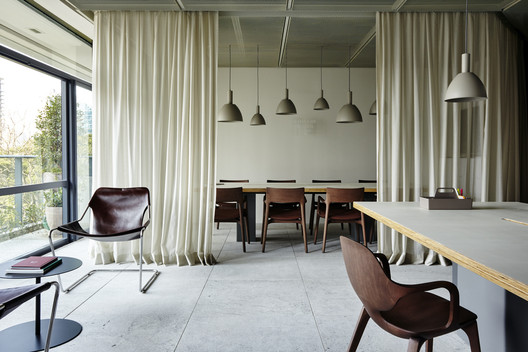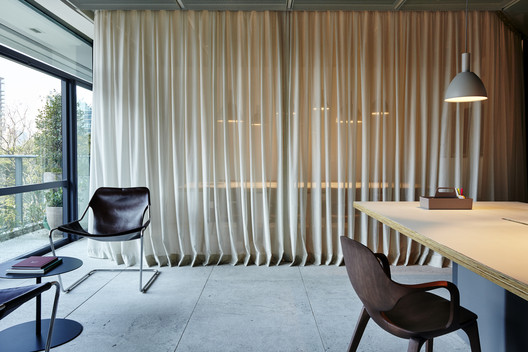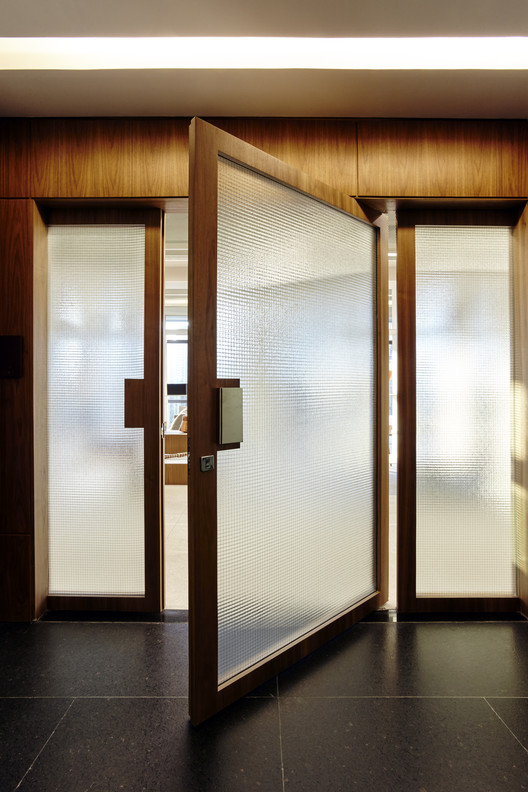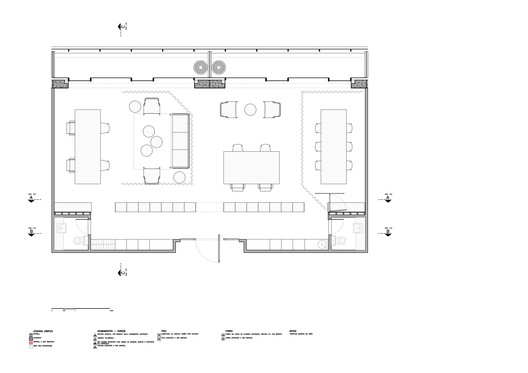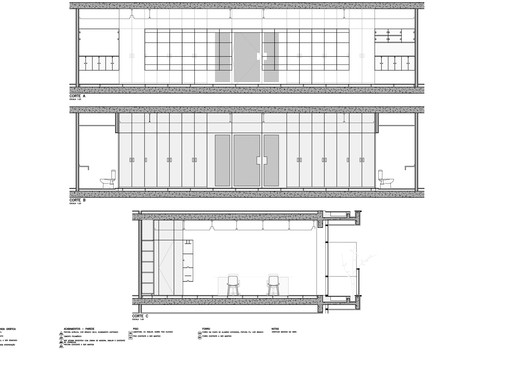
-
Architects: Metro Arquitetos Associados
- Area: 1292 ft²
- Year: 2017
-
Photographs:Ilana Bessler

Text description provided by the architects. The client, who had recently sold his publicity company, asked us to design an office. The main question was to be a place that would make him leave the house to work in new projects because of its pleasurable and comfortable space.
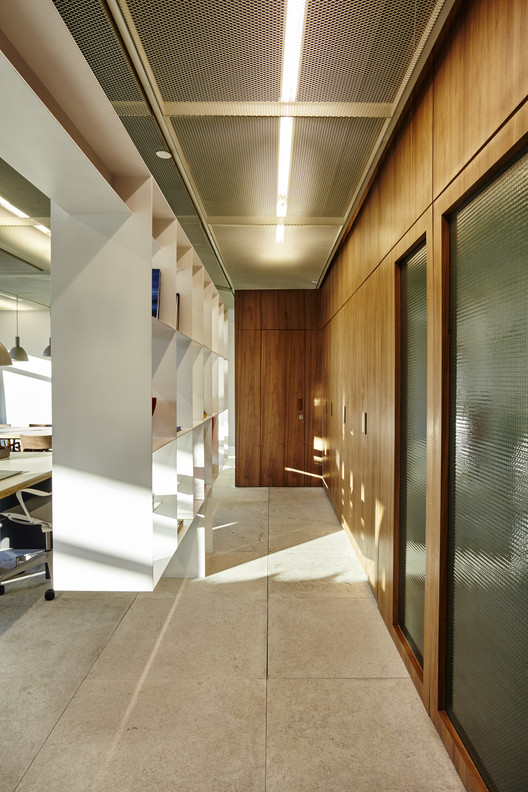

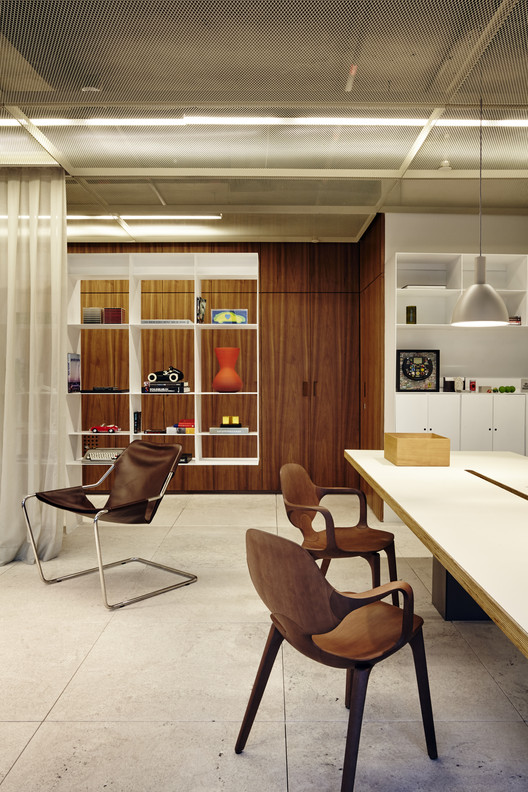
The renovation project started with the merger of two office units into a single space. In the first visit to the building, the circulation spaces called our attention because of the materials and spatial quality. We then decided to extend the outside corridor to the interior using the same kind of wooden materials. The new interior corridor acquired a double use: as an entrance and reception area while still preserving the work, materials storage, library and wet areas.



The remaining spaces were organized based on the accesses created by the metallic rack that defines the entrance corridor. In each extreme, a worktable was positioned alongside a more private living room and a meeting room; and in the middle, collective workspaces and a waiting area. The three workspaces can be partially isolated with the use of curtains that, when closed, create diffuse volumes with organic shapes.
